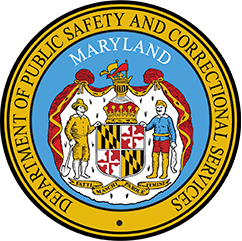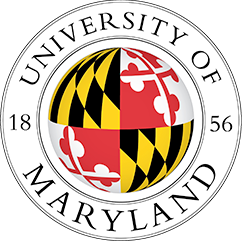Our Work
Speaks for ItselfThere’s a reason BGE, renown hospitals, and universities continue to rely on PipeWay to complete their projects on time and on budget.
We’ve proven time and again that our expert team has the skill and the experience to meet any challenge – and get the job done right.
Take a look at some of our recent projects and see for yourself.
M&T Bank Stadium
Project
M&T Bank Stadium Steel Gas Main
Installed 650 linear feet of 24” steel gas main on an accelerated schedule to account for the extended Ravens playoff season.
More Details
BGE – Camden Yards / M&T Bank Stadium Maryland Stadium Authority
Project Overview
The schedule had to be scrutinized by the PipeWay team with a solid plan presented to Maryland Stadium Authority and BGE. After multiple consultations among stakeholders, a condensed schedule was developed prior to the NTP.
As the Baltimore Ravens were playing at home, we commenced with the preliminary preparation of staging, saw cutting, and utility confirmation of the proposed gas main. Upon receiving the notice to proceed, PipeWay set into action as planned. While handling some unique challenges along the way, PipeWay succeeded, completing the work before the Orioles season opener.
Unique Challenges
- An unknown severely pitted cast iron water main feeding several office complexes in the area that had been leaking for some time. In coordination with the Baltimore City Department of Public Works, the water main was replaced and relocated within 24 hours by our forces.
- As with any construction project, an unknown duct bank was encountered. A straightforward adjustment to the proposed gas main route let us continue with no major impact on the project.
Project Timeline
Project Value
University of Maryland College Park
Project
University of Maryland College Park
While classes were in session, completed wet and dry utility work for Cole Field House; sanitary, water, utility; and more.
More Details
University of Maryland, College Park
Cole Field House & Public Policy Building Site
Project Overview
Unique Challenges
- For the Cole Field House project, worked directly with WSSC to facilitate all inspections to achieve acceptance per WSSC guidelines. Revised plans were submitted to WSSC on two occasions to alter the design. The project ended up taking three years to complete, due to frequent breaks for scheduled campus activities and other on-site trade work.
- The Public Policy Building site was a high-profile project and was directly adjacent to the Armory, where University of Maryland executives work. Having minimum impact on the campus day-to-day was paramount.
Project Timeline
Project Value
Additional Details
- 330’ of 8” water main in Cole Field House Dr. (WSSC).
- 205’ of 8” sanitary with manholes 15’ deep.
- 1845’ 18” RCP Storm 10’ deep with structures.
- Sediment and erosion controls.
- Relocated 900’ of 10” steam piping and two steam vaults structures.
- 1050’ of 6-way ductbank with 4 manholes.
- Relocation 2500’ of site lighting and communications to allow for building.
- 700’ of 8” DIP water piping.
University of Maryland Medical Center
Project
University of Maryland Medical Center
Completed miles of gas main and ductbank replacement while maintaining unhindered access to their ambulance entrance.
More Details
BGE – University of Maryland Medical Center, Baltimore
Project Overview
Phase One
A large-scale gas main replacement around the University of Maryland Medical Center in Baltimore. The scope of work consisted of replacing 4,500 linear feet of 6” and 8” gas main at 4-5 foot depth. There were many unforeseen conditions.
Phase Two
Gas main replacement continued around the University of Maryland hospital footprint in downtown Baltimore. This project included 2,300 Linear feet of gas main replacement along with 9 services affecting both the hospital and the school.
Unique Challenges
- Encountering unknown/unmarked utilities and retired transportation system infrastructure (railroad tracks).
- Installing the gas main line in the ambulance bay of the hospital. Through careful planning and continued communication with the director of hospital operations, our team was able to complete this task with minimal impact to hospital operations.
- The aging infrastructure of the city always creates issues when performing any type of excavation. We performed this entire project without utility strikes or impacts to any of the local businesses.
- Martin Luther King Jr. Boulevard is a major artery to enter and exit Baltimore. The road consists of 6 lanes of traffic along with a median. PipeWay was able to complete this work with no incidents through careful planning and communication with Baltimore City Department of Transportation.
Project Timeline
Project Value
Georgetown University
Project
Georgetown University
Worked within stringent schedule and helipad operations while relocating steam and condensate facilities spanning to GU Hospital.
More Details
Georgetown University East/West Project
Project Overview
Georgetown East/West campus had a steam loop and distribution system. We isolated a section of the system north of the college and south of Georgetown Hospital.
PipeWay effectively coordinated with all Stakeholders to manage the stringent schedule, campus restrictions and protection of existing critical underground infrastructure. The project was completed with several crews working long hours and without utility strikes.
Unique Challenges
- This three-phase project encompassed areas spanning from the west side of the campus to the center of campus adjacent to the new facility. Each phase of construction necessitated specialized maintenance of traffic plans to limit impeding traffic flow, including vehicle traffic, pedestrian traffic to the campus, hotel and conference center, and the hospital.
- Helipad traffic was relocated to allow for steam manhole work on the existing pad. Stop work orders and processes were developed to effectively manage planned and unplanned arrival/departure of helicopters near worksite.
Project Timeline
Project Value
Additional Details
- Surveyed existing mechanical room and manhole conditions.
- Identified the presence, location, and type of abandoned or live utilities by test pitting.
- Scalable drawings with elevations provided to identify and design optimal pipe route.
- Wood timber shoring, I-beam/lagging were used up to 14 feet deep to allow for safe working conditions.
- The scope of work expanded when existing deteriorated piping was identified requiring replacement.
- Piping installed and welded to comply with ASME B31.1 code standards and passed x-ray inspections.
- This system ran at high pressure and exceeded 100 PSI.
Fort Meade Water Infrastructure
Project
Fort Meade Water Infrastructure
Installed 3100 feet of 8″ water pipe and nine services at secure location.
More Details
Domestic Water Piping Replacement, Building 9800A
Project Overview
Our crew’s day-to-day efforts to maintain momentum did not go unnoticed. When the complex was on alert with world and national concerns, our forces secured work locations efficiently without hindrance to key DoD entrances while maintaining safe, clean, quality work. Agency project management frequently cited our crew’s performance on how contractors should oversee their worksite and our perpetual consideration of agency personnel.
Unique Challenges
- Working within the restricted complex required coordination with multiple other contractors.
- Authentication of existing utilities was not a simple matter. The usual photographic documentation was prohibited due to security protocol. This hurdle was overcome by our very competent foreman and his exceptional drawing capabilities. Communication between American Water and NSA personnel was successful based on his detailed sketches and ability to convey potential solutions proactively.
- Working in secure location efficiently while maintaining safe, clean, quality work and without hindering agency personnel.
- Additional challenges related to the 70-year-old age of the property.
Project Timeline
Project Value
McMillan Site
Project
McMillan Site
Installation of storm, sanitary, and water for mixed-use redevelopment to include housing, a national grocery store, public air markets, and a six-acre park.
More Details
McMillan Site
Storm, Sanitary & Water Installation
Project Overview
Our scope of work entails installation of storm, sanitary, and water infrastructure amidst six parcels of the area north of the proposed park.
- Three 30′ deep pits in North Capital St. for tie in to 60″ sanitary main
- 4,134 LF of 8” & 12” DIP water mains.
- 4,600 LF 15” to 36” RCP storm mains including 60 pre-cast structures.
- 3,500 LF of sanitary mains including 28 pre-cast structures.
- 4,500 LF of 1.5” water and 4” sanitary laterals to 146 townhomes, a 720-unit apartment complex, and numerous retail businesses.
- 70+ Drain Basin connections within bioretention areas.
Unique Challenges
Project Timeline
Project Value
Montebello Water Plant
Project
Montebello Water Plant
Tapped 66” water main at working water plant that houses one the of two pipes that supplies water to Baltimore City.
More Details
Montebello Water Plant, Baltimore City
Project Overview
We built a timber wood shoring system for the 66″ main tap.
Project Timeline
Project Value
Additional Details
- 520’ of 24” DIP Water line.
- 66” x 24” water main tap (PCCP).
- 350’ of 15” RCP with manholes.
- Water detention system.
- 150’ sanitary force main.
Morgan State University
Project
Morgan State University
Renewed steam and condensate distribution piping though seven vaults, two bridges and to 10 educational buildings on the more than 100-year-old campus.
More Details
Morgan State University
Steam & Condensate Distribution Piping
Project Overview
Pipe routing was designed by PipeWay to account for existing facilities and fencing plan. Existing vaults were value engineered by building small extensions that allowed for the reuse of the existing vaults. Work was performed ahead of schedule with 15 workers and three managers over the course of one year.
Unique Challenges
- Year-long project was completed in the heart of the campus during the school year, allowing for student traffic and large-scale events, such as homecoming, freshman week and graduation.
- Multiple mobilizations for restoration of stone walls, brick pavers and landscaping was done throughout the project to maintain the best possible appearance for Morgan State.
- Detours, detailed signage and fencing plans were coordinated with administrators to allow students to get to classes while PipeWay operated in small work zones.



















